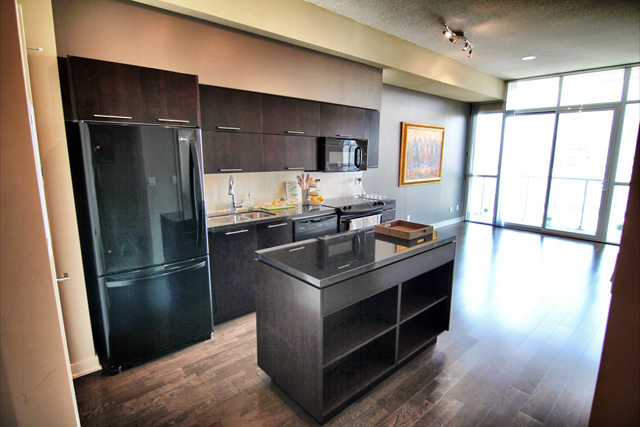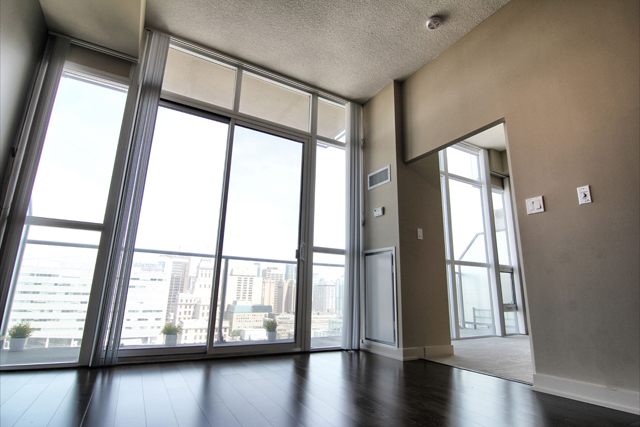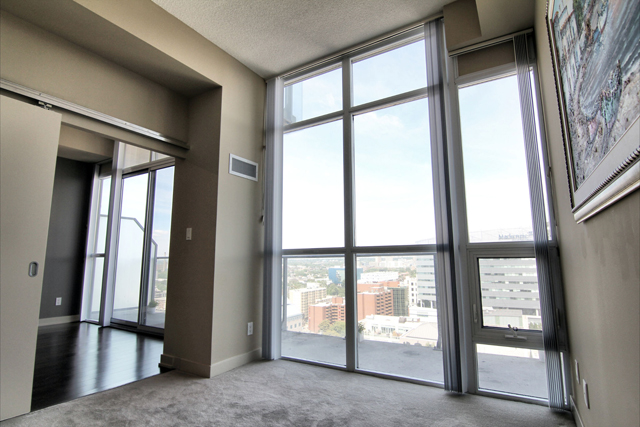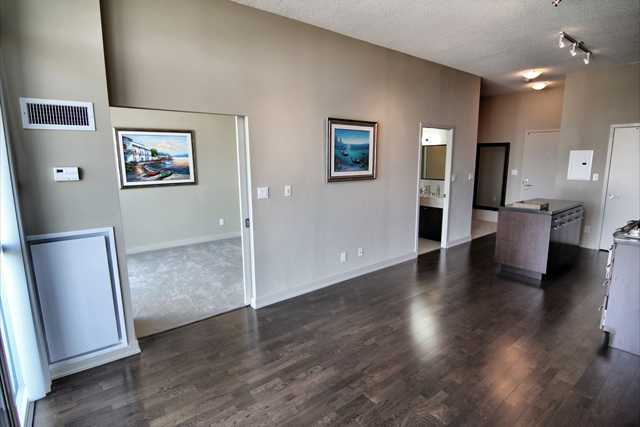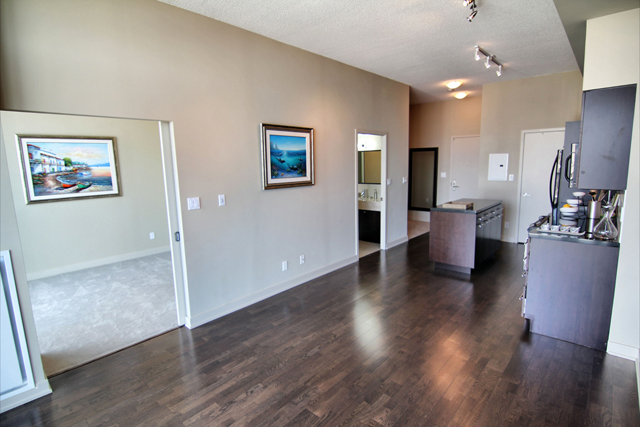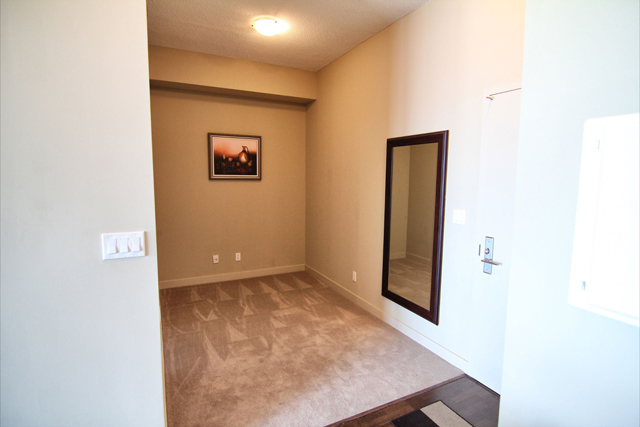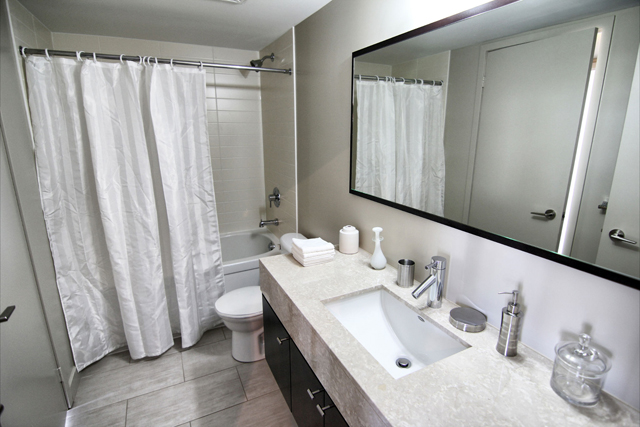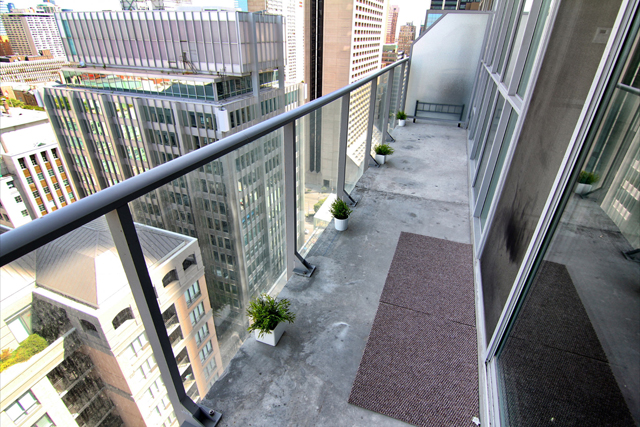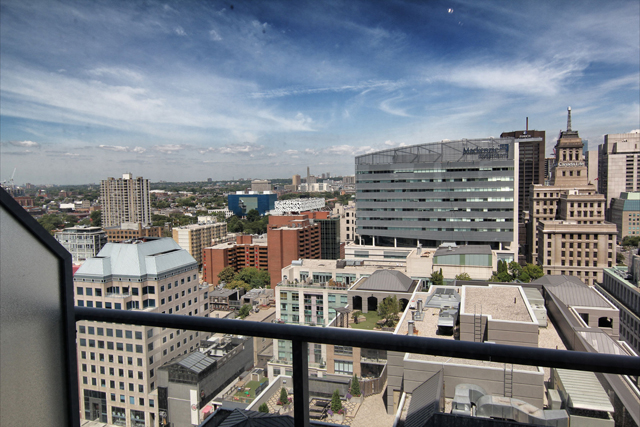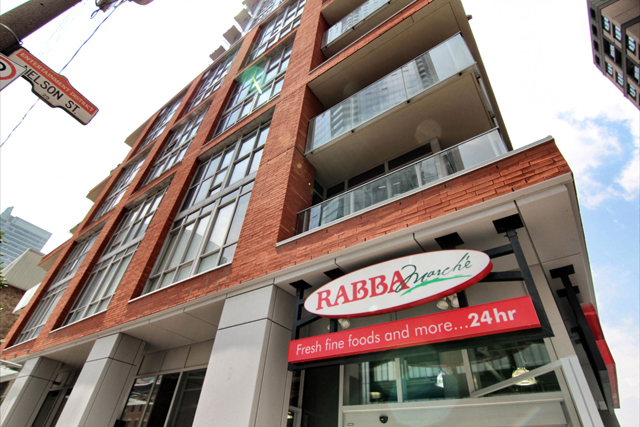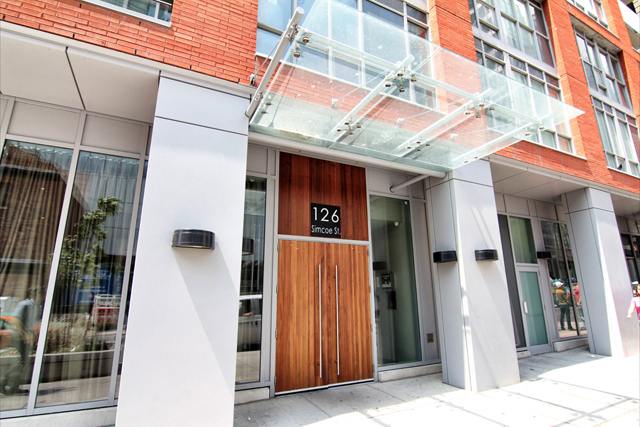126 Simcoe Street, Suite 2206
Enjoy true loft living in this refreshingly airy 1 bedroom plus den loft. Soaring 10-foot ceilings and floor to ceiling windows allow for spacious and sun-lit relaxation. Sizable outdoor living space with a large balcony the full width of the unit; open-concept dining/living area perfect for living and entertaining; beautifully finished kitchen with additional storage options; large den can be used as a second bedroom, office space, or dining room; separate laundry room in unit; one parking space is included. See more information here.
Foyer
Open-concept entrance adjoining den with hallway closet. Laminate flooring.
Living/Dining Area
This open concept combined living and dining area provides true loft style. Soaring 10 foot loft ceilings and a full wall of floor to ceiling windows create a dramatic sense of spaciousness, and provide the perfect backdrop for showcasing large artwork. Walk-out to the large balcony through sliding glass doors; unobstructed north views; halogen track lighting; laminate flooring.
Kitchen Features
This attractive open-concept kitchen with dark cabinetry features a built-in kitchen island with flecked dark granite countertops – ideal for food preparation and perfect as a serving station when entertaining guests. The extended countertop has additional drawer and cabinet space beside the stove as well as deep cabinets above the refrigerator to store larger items. Appliances include: Frigidaire built-in dishwasher; Frigidaire smoothtop range and oven; Fridigaire built-in microwave and range hood; LG Refrigerator with bottom-loading freezer. Designer single-lever pullout kitchen faucet with built-in sprayer control offers the ultimate in versatility when preparing foods or cleaning up dishes. Stainless steel double sink by Blanco; large subway tile backsplash; halogen track lighting; laminate flooring.
Bedroom Features
A delightfully spacious and airy place to rest; 10 foot loft high ceilings; generous floor to ceiling windows with custom vertical blinds; north views; walk-in dressing room with two doors and overhead lighting and built-in shelves; sliding barn door entrance to bedroom adds loft character and makes smart use of available space; semi-ensuite; wired with cable and phone line hookups; carpeted.
Master Semi-Ensuite
Luxuriously appointed full 4 piece bath; marble countertop with American standard undermount sink; single-lever Moen bathroom faucet; under-counter storage cabinets; contoured Mirolin soaker tub; large subway tile tub surround; vanity lighting; ceramic tile flooring.
Den
10 foot loft ceilings; large separate room that can be used as a second bedroom, office or dining room; wired for cable and phone hookup; carpeted.
Balcony
A spacious outdoor retreat to call your own. Unobstructed north views; full width of the suite provides an additional approximate 40 square feet of outdoor space compared to many other units in the building. Total outdoor space is approximately 85 square feet as per builder’s plan.
Extras
Separate laundry room in unit with stacked washer & dryer affords extra space suitable for such items as a laundry hamper and vacuum cleaner. Air Conditioning; one parking space and on storage locker is included.

