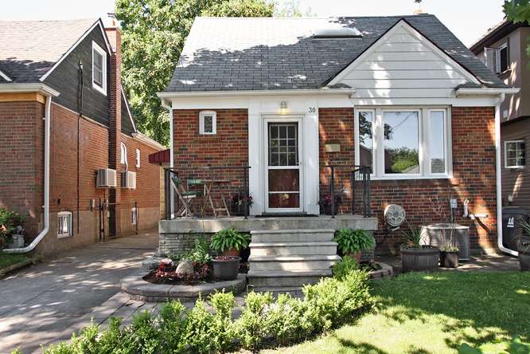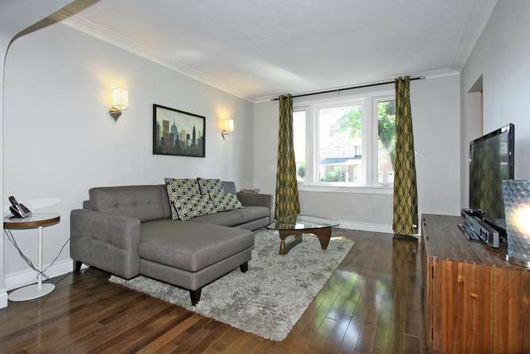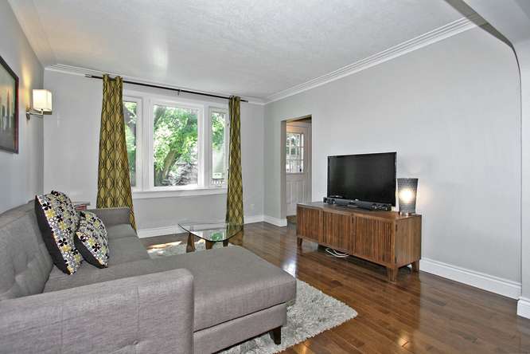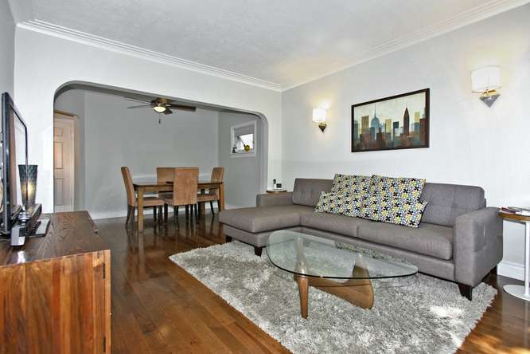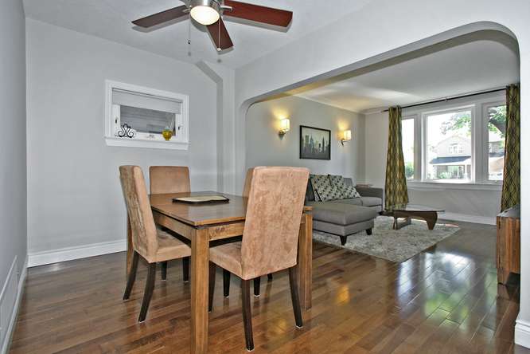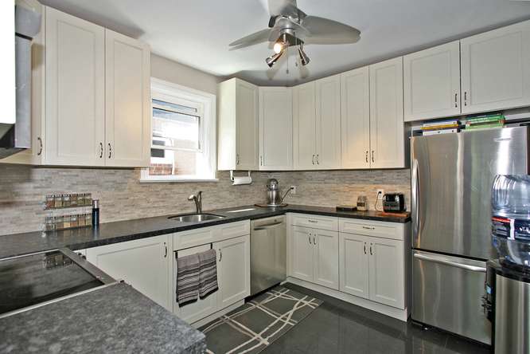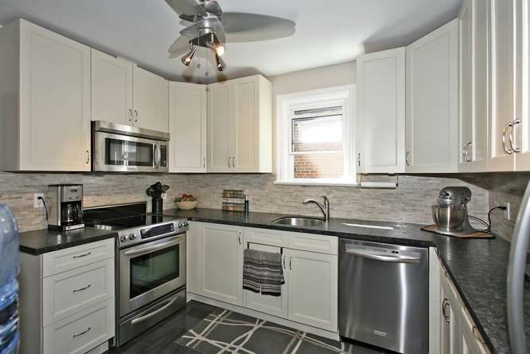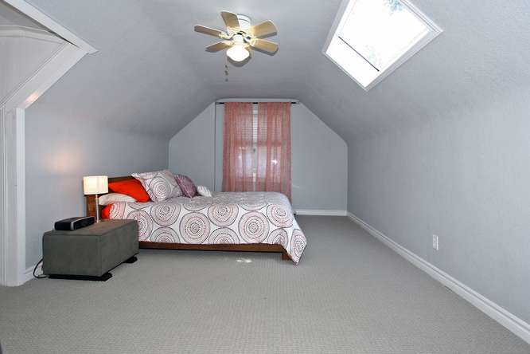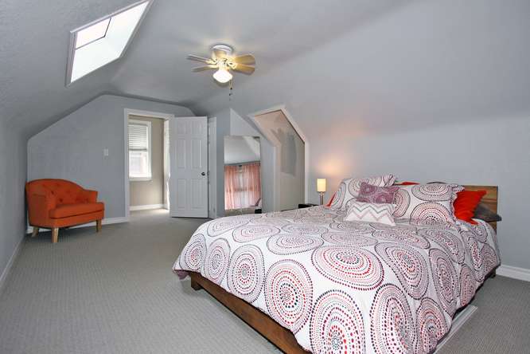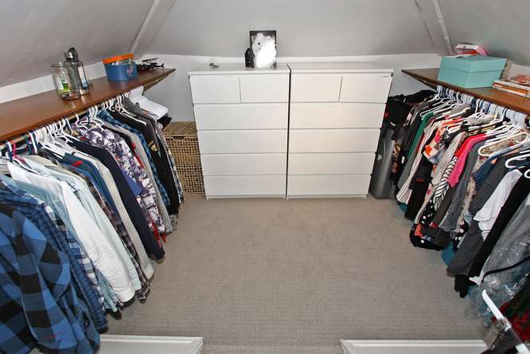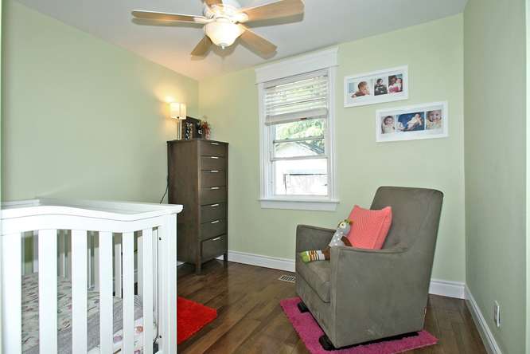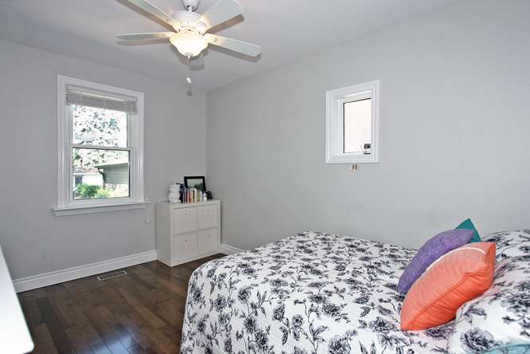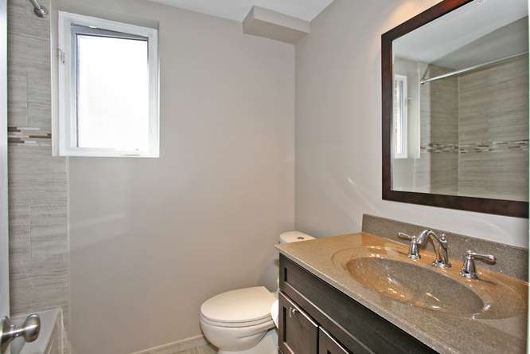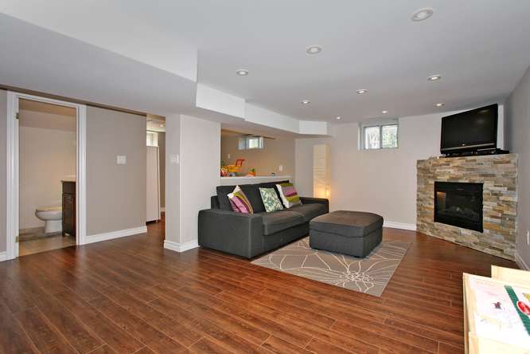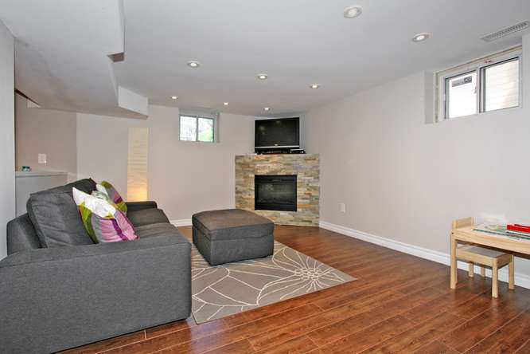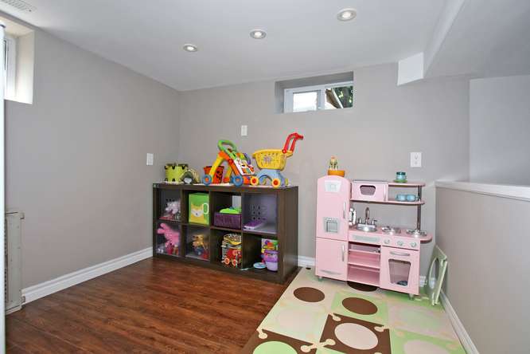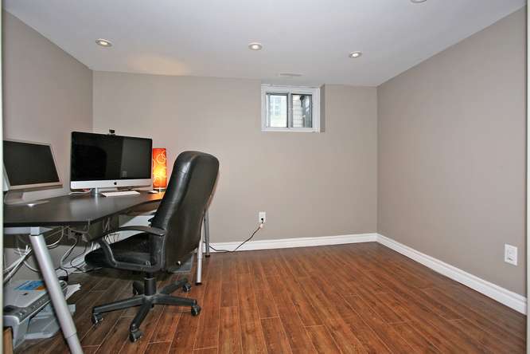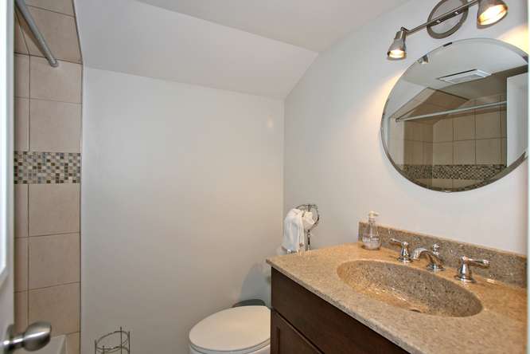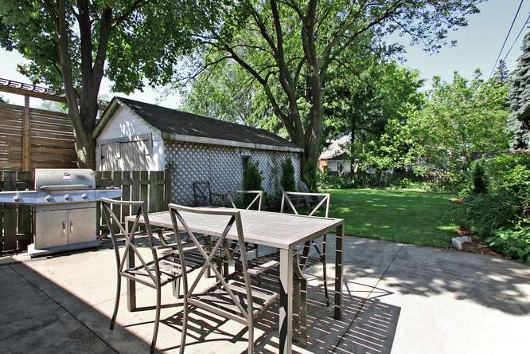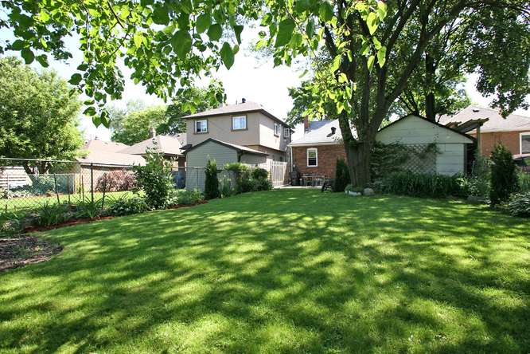30 Winslow Street
LOVINGLY RENOVATED Completely gutted and lovingly renovated with care, this 3+1 bedroom Stonegate-Queensway home offers modern luxury mixed with original character. An ideal location coupled with stylish finishes and a beautifully landscaped spacious outdoor living area, 30 Winslow is sure to be a place to call home for years to come.
FEATURES Approximately 1223 square feet of living space plus 871 square feet in the lower level; 3+1 bedrooms; 2 full baths; master suite encompasses entire 2nd level with a large walk-in dressing room and two closets; modern upgraded kitchen with stainless steel appliances; plentiful storage options; finished basement; beautiful large backyard with an outdoor dining and entertainment area. Many structural elements of the home have been renovated such as: removal of old plaster walls and replaced with dry wall; newly insulated; old radiators removed and replaced with new ductwork and a new high efficiency furnace; new electrical wiring throughout. Completely move-in ready. Private gated drive with parking space for 4 cars. Located in a desirable neighbourhood with expensive rebuilds and well-maintained homes on the same street. For more information, visit our dedicated property website.
Kitchen
Modern upgraded kitchen with stainless steel Kitchen Aid appliances: Range, built-in microwave and range hood, built-in dishwasher, fridge with bottom loading freezer; stone countertops; stone mosaic tile backsplash; white cabinetry; ceiling fan; porcelain tile flooring.
Living Room
Separate living room with east facing casement windows; ceiling mouldings; wall scone lighting; hardwood flooring.
Dining Area
Separate dining area; overhead light and ceiling fan; hardwood flooring.
Master Bedroom
The master suite occupies the entire 2nd floor, providing a private retreat from the rest of the house. Large walk-in dressing room and two closets; ceiling fan and overhead lighting; skylight; broadloom.
Bedroom 2 & 3
Located on the main floor, the 2nd and 3rd bedrooms each offer a closet; ceiling fan with light; double hung windows; hardwood flooring.
Bathrooms
Two renovated 4-piece bathrooms – one on the main floor and one in the basement. Both include ceramic tile tub surround and ceramic tile flooring.
Basement
Fully finished basement includes a partitioned family room with play area, a den/office that could be made into a separate bedroom, a laundry room and a storage room under the stairs. The family room features an ambient electric fireplace with stone mantel that functions as a space heater. Den/ Office has two closets. Halogen pot lights; laminate flooring; walkout from basement to side of the house.
Laundry
Separate laundry room located in basement. LG Direct Drive front-loading clothes washer; LG Sensor Dry Clothes dryer; halogen pot lights; ceramic flooring.
Yard/ Landscaping
Tranquil and serene, the outdoor living space is spacious, beautifully landscaped and perfect for relaxing, entertaining, or playing. The backyard features an outdoor dining and entertainment area with a large poured concrete terrace and separate barbeque area; large green space; tastefully landscaped with mature trees and numerous emerald cedar shrubs, turf, perennials, wooden fence and link fence. The front yard is landscaped with boxwood shrubs, turf and plantings, a large tree and a walkway with interlocked paving stones.
Extras
Utility room, owned hot-water tank, high-efficiency furnace; ADT monitored home alarm system; central air conditioning; humidifier; detached wooden single car garage; parking space for 4 vehicles. Includes propane BBQ and metal patio table and chair set in the backyard.
Excludes: upright freezer in basement

