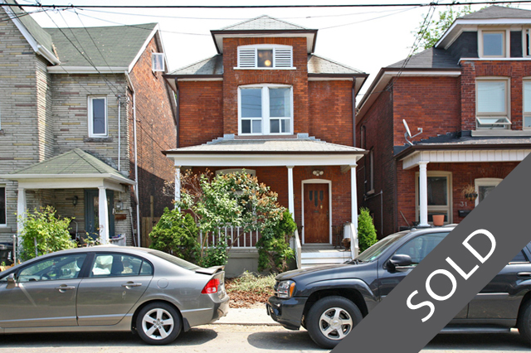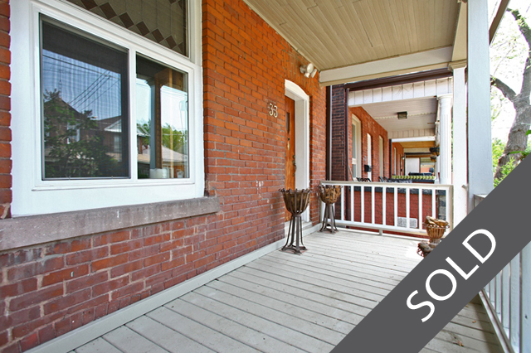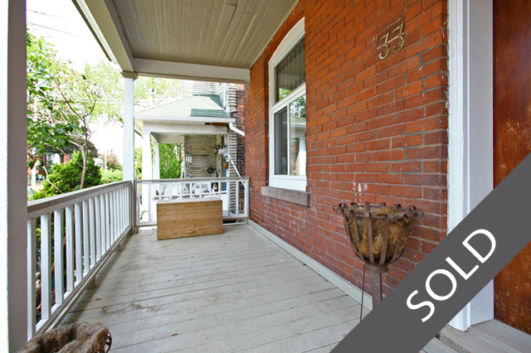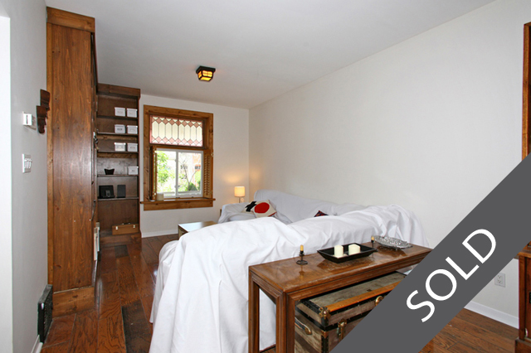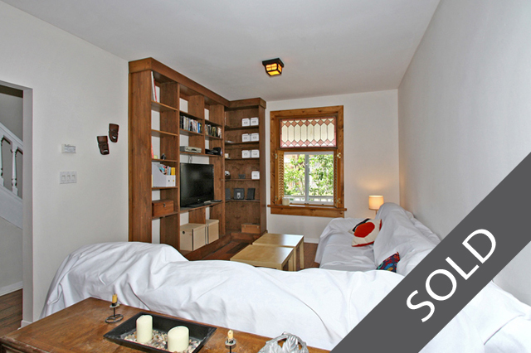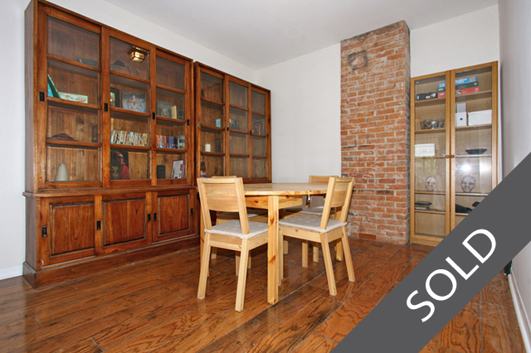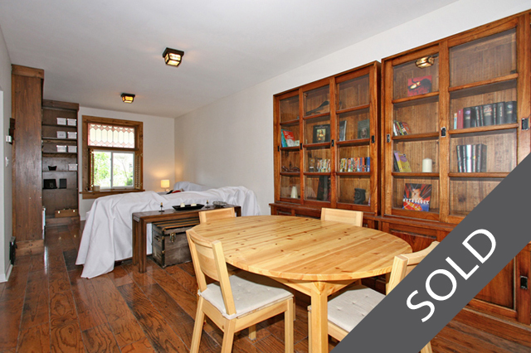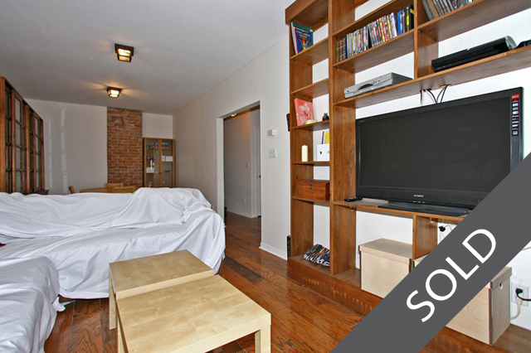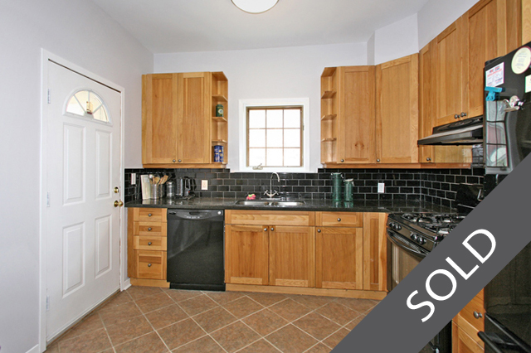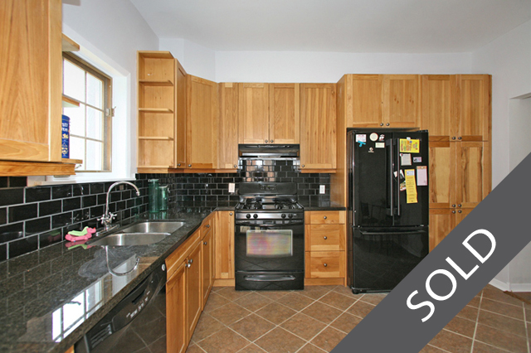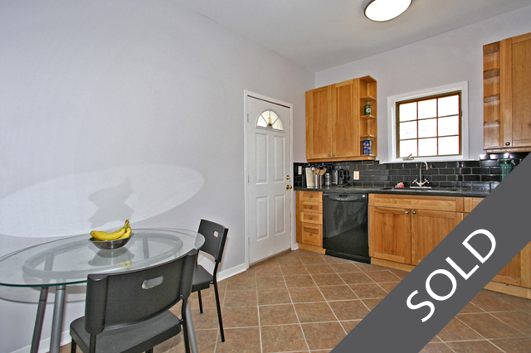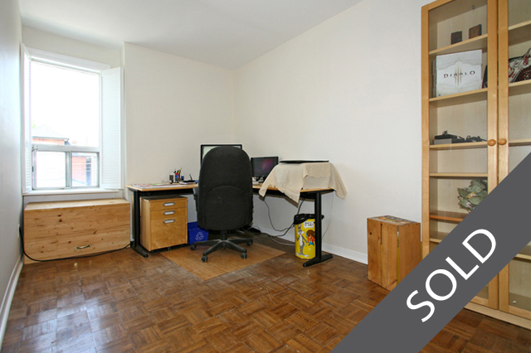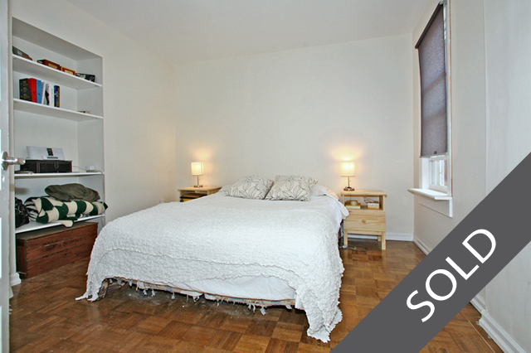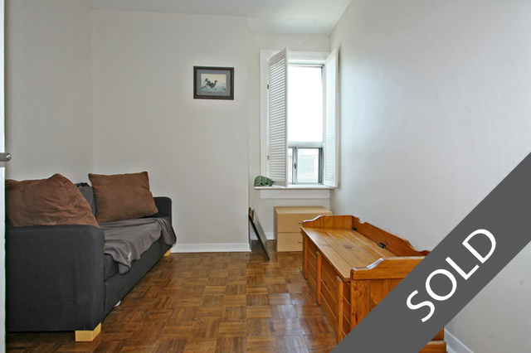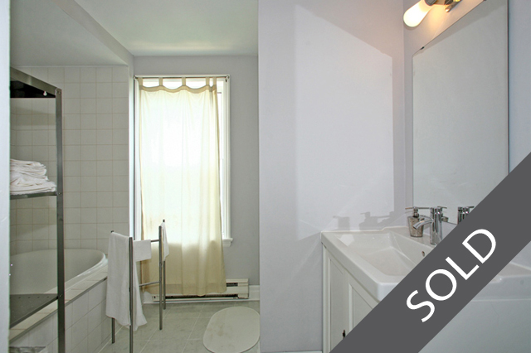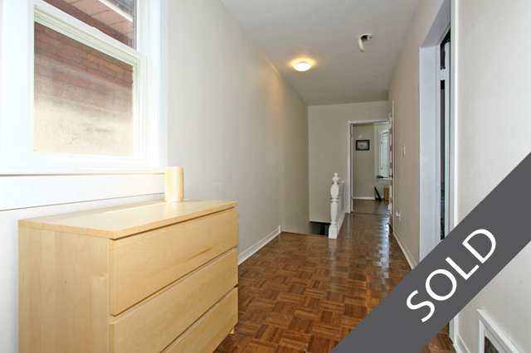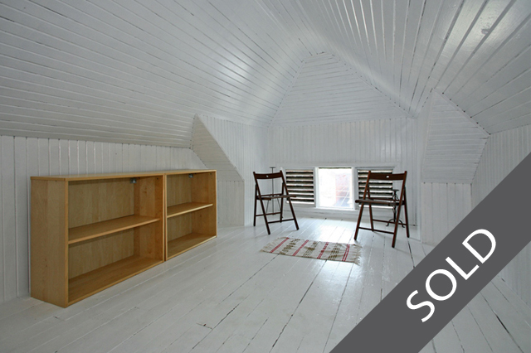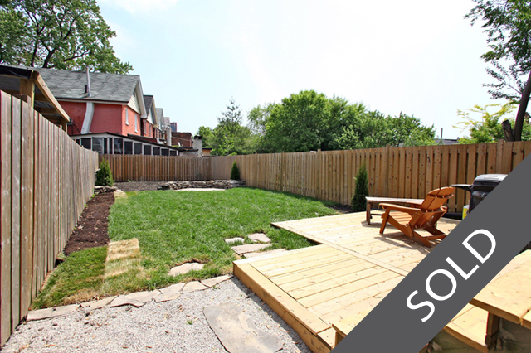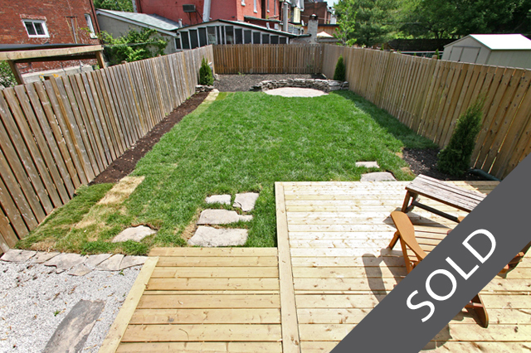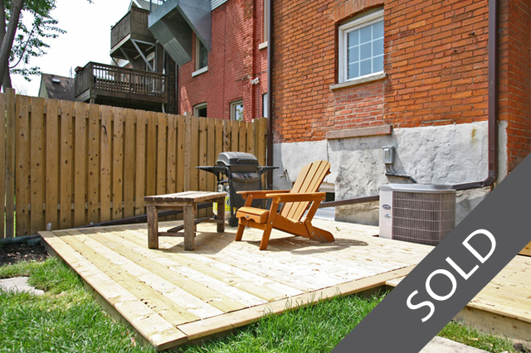33 McMurray Avenue
All-brick character detached 3 bedroom home in the heart of the Junction Neighbourhood.
This spacious detached brick 3-bedroom home has been extensively renovated and updated, yet still offers potential with the 3rd floor open loft area. The solid home sits on a magnificent (approximately) 26 x 114ft lot which has been professionally landscaped and offers a great backyard oasis with a deck, perfect for entertaining, relaxing or gardening.
Right around the corner from the house, on Vine Avenue, you will find a well-maintained local park (Vine Avenue Parkette) with two full children’s playgrounds, a basketball court, green space, and large shade trees. This parkette is also dog friendly.
Living/Dining Area
Large open-concept combined living and dining area with approximately 9-foot ceilings. Bright, west facing view; vintage stained glass window pane; custom built-in shelving unit; Large dining area with partially exposed brick wall in dining room; wide plank pine hardwood flooring.
Eat-in Kitchen
Large eat-in kitchen with 9 foot ceiling and walkout to backyard. Black Appliances: Frigidaire gas range, range hood, GE dishwasher, LG refrigerator with bottom loading freezer. Granite countertops; black subway tile backsplash; blonde cabinetry; casement window with east view overlooking the backyard; ceramic tile flooring.
Master Bedroom
Walk-in closet with closet organizers; built-in recessed wall shelving unit; east facing view; roller blind in window; parquet flooring.
Second Bedroom
West facing window with wooden window shutters; parquet flooring.
Third Bedroom
Large bedroom with built-in wooden shelving chest of drawers; west facing window with wooden window shutters; parquet flooring.
Second Floor Bathroom
6-piece bathroom has a large soaker tub with Jacuzzi feature and a separate walk-in shower; double hung window overlooking backyard; electric baseboard supplementary heating; ceramic tile flooring.
Third Floor Loft
3rd floor loft space with wooden floor, and window overlooking the street. A large unfinished attic storage area is accessed from the 3rd floor loft space. Third floor loft is not heated.
Laundry
Separate laundry in basement; Inglis dryer and GE top loading washing machine.
Yard
Landscaped front yard with evergreens and flowering trees. Front verandah is large enough to serve as a comfortable seating area. The large fully-fenced and landscaped backyard has a newly installed wooden deck and semi-circular stonewall feature. There are stairs that lead up from the wooden deck to a covered verandah at the rear of the property, which then leads into the kitchen. This covered verandah has a wooden floor and is large enough for table and chairs.
Extras
The 2nd floor is notable for its wide landing. This landing area is suitable for extra storage, seating, or even a small office space. Central air conditioning; humidifier; street parking (permit required).

